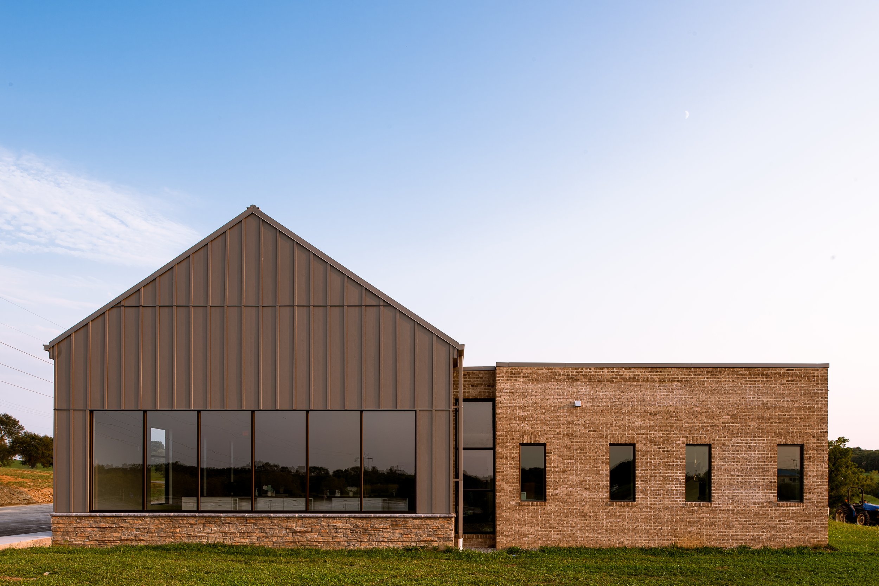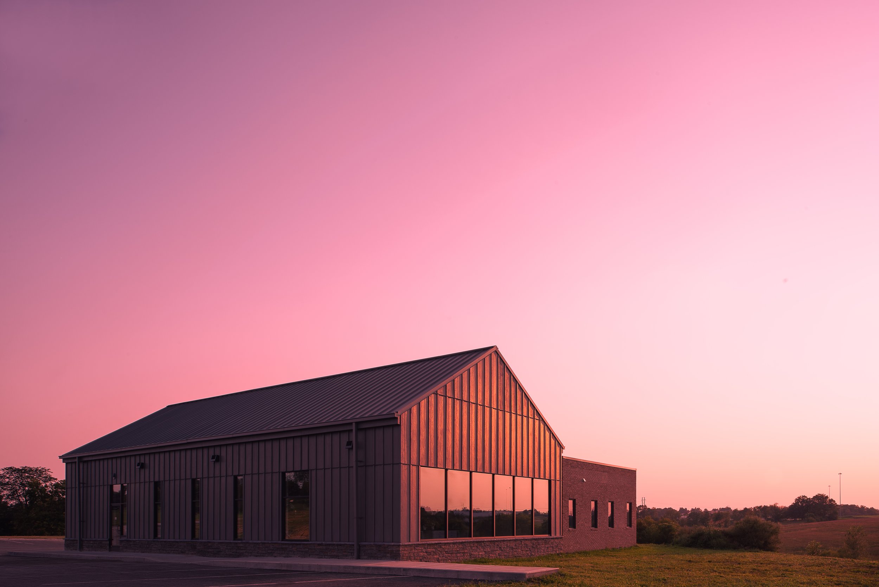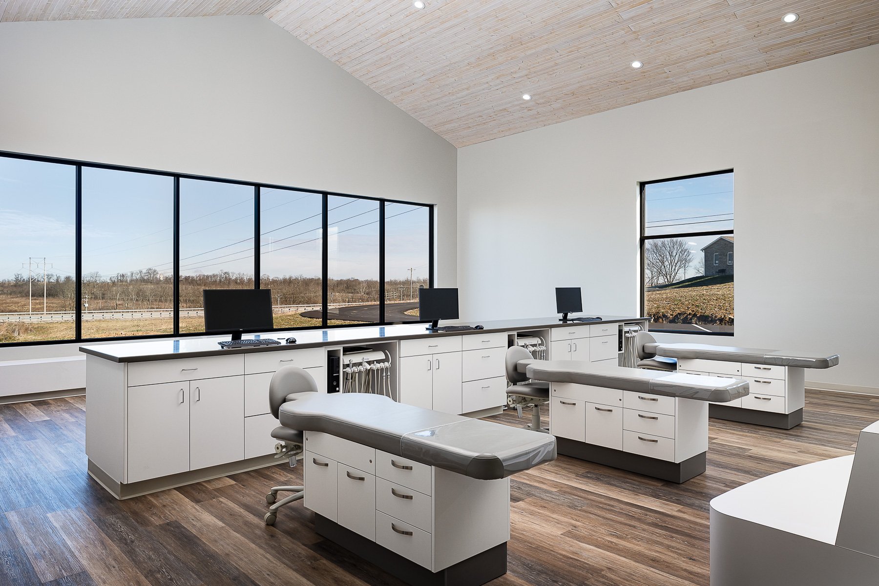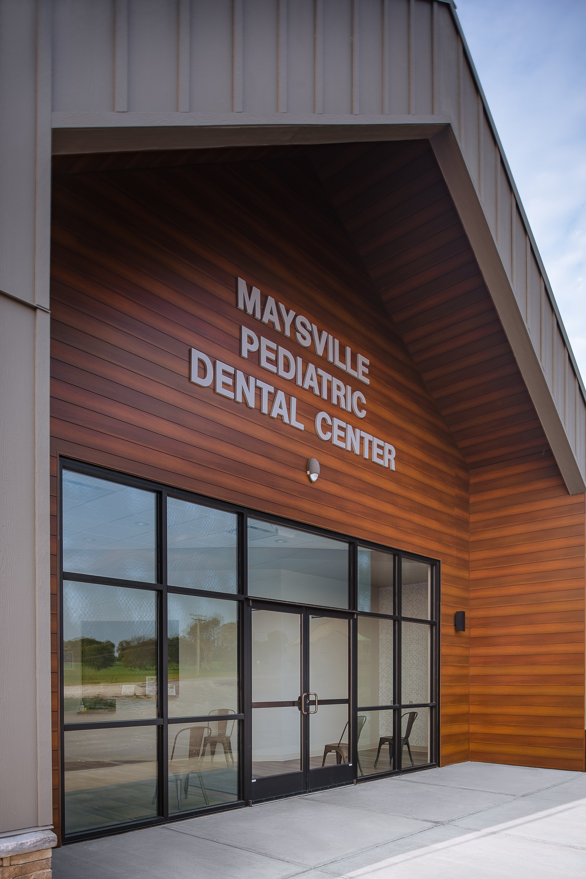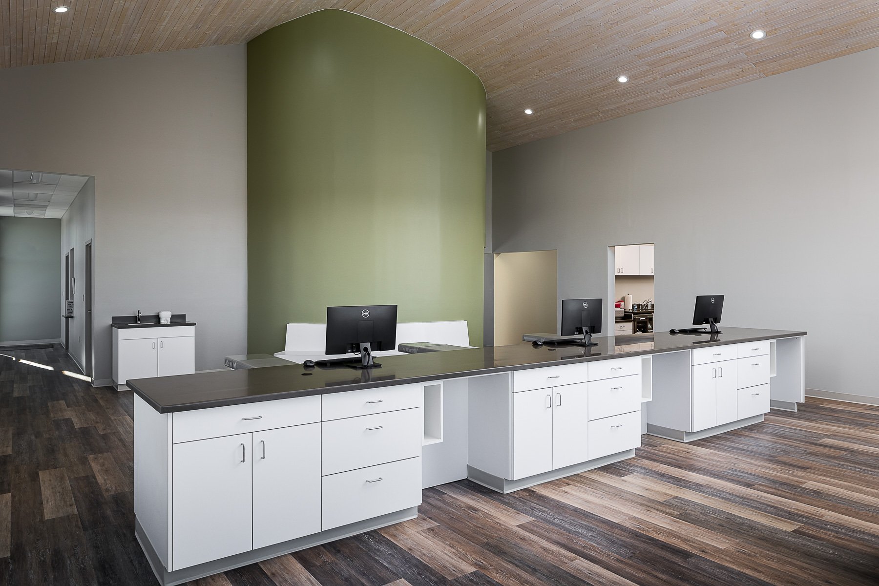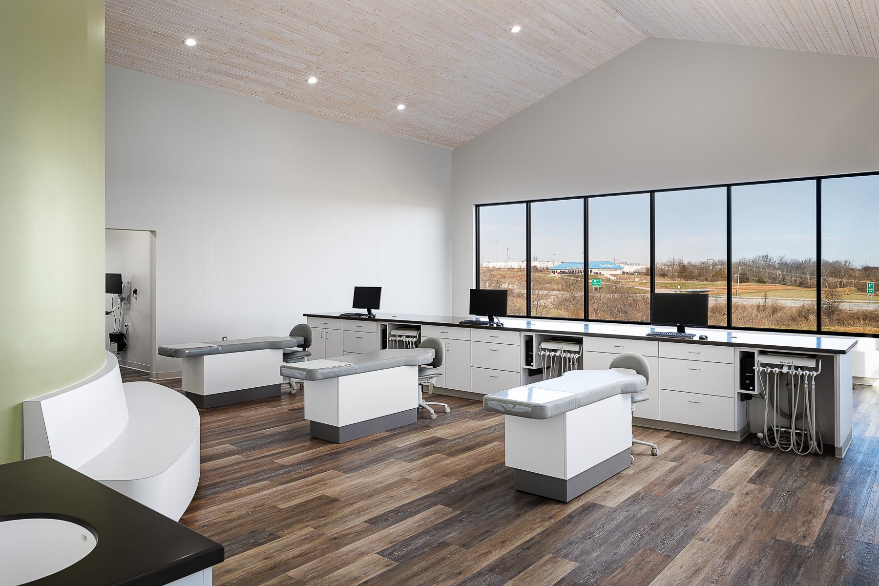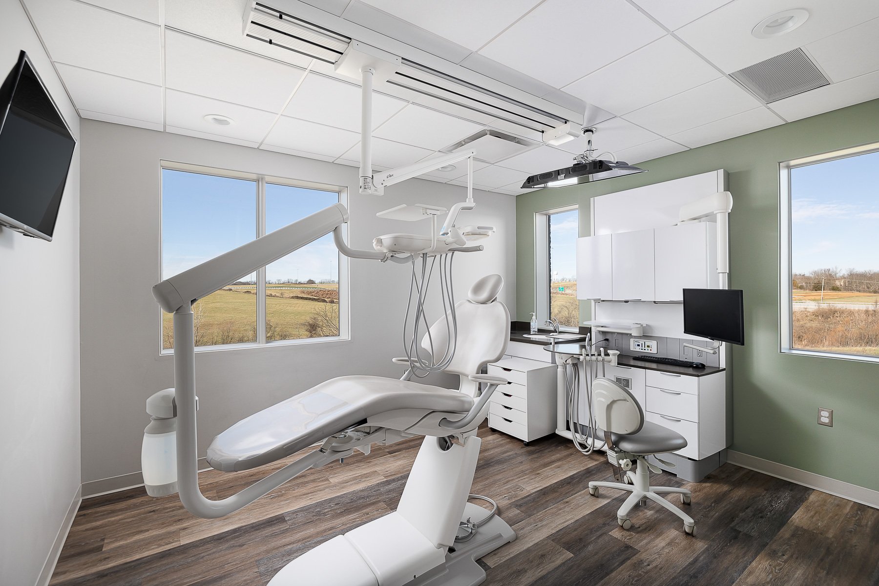MAYSVILLE PEDIATRIC DENTAL CENTER
LOCATION: Maysville, KY
STATUS: Completed in 2020
Located among a predominantly agricultural landscape in the rolling hills of Northeastern Kentucky, it was critical for the pediatric dental center of Dr. Makenzie Lucas to remain visually familiar while evoking feelings of comfort and calmness. In order to achieve this goal, NOMI took contextual inspiration from the surrounding region by incorporating recognizable barn proportions, scale and materiality into the overall design.
A warm, natural color palette was utilized to create a continuity between the exterior landscape and interior spaces. A complementary variety of woods were used throughout the project to play on the organic features of its surroundings.
The building program consists of several open hygiene bays, restorative exam rooms, a wet lab, a sterilization zone, a waiting area, administrative offices, and an x-ray room. The open hygiene bays were strategically located along the northeast facade to frame a calming view of the nearby fields for patients. Celebrating the rich history of the region, a circular silo shape was reinterpreted as a calming and comforting zone for the patients and their parents.
Exterior Photography by Brian Wilson Images
Interior Photography by JL Jordan Photography
