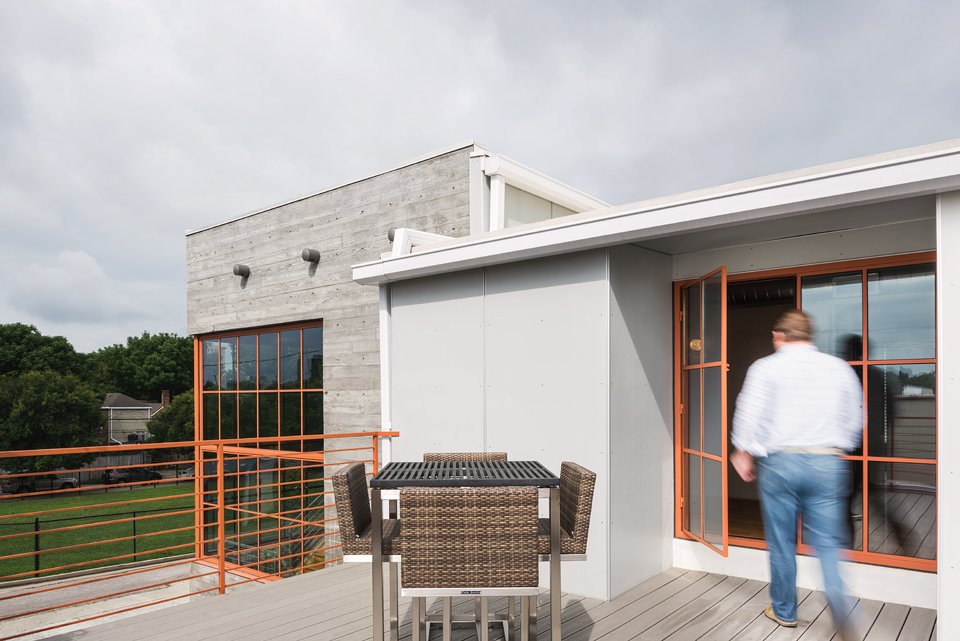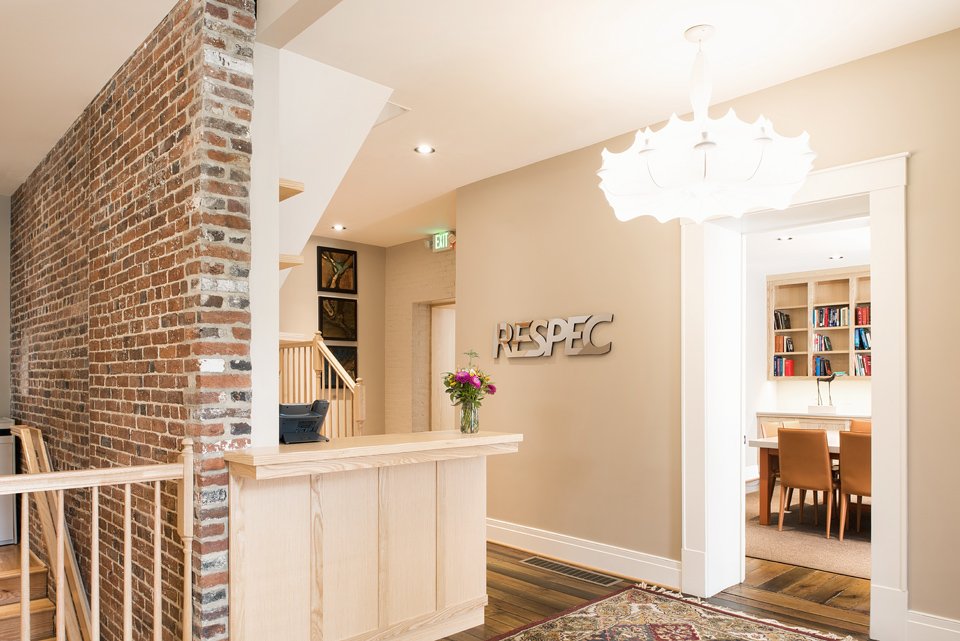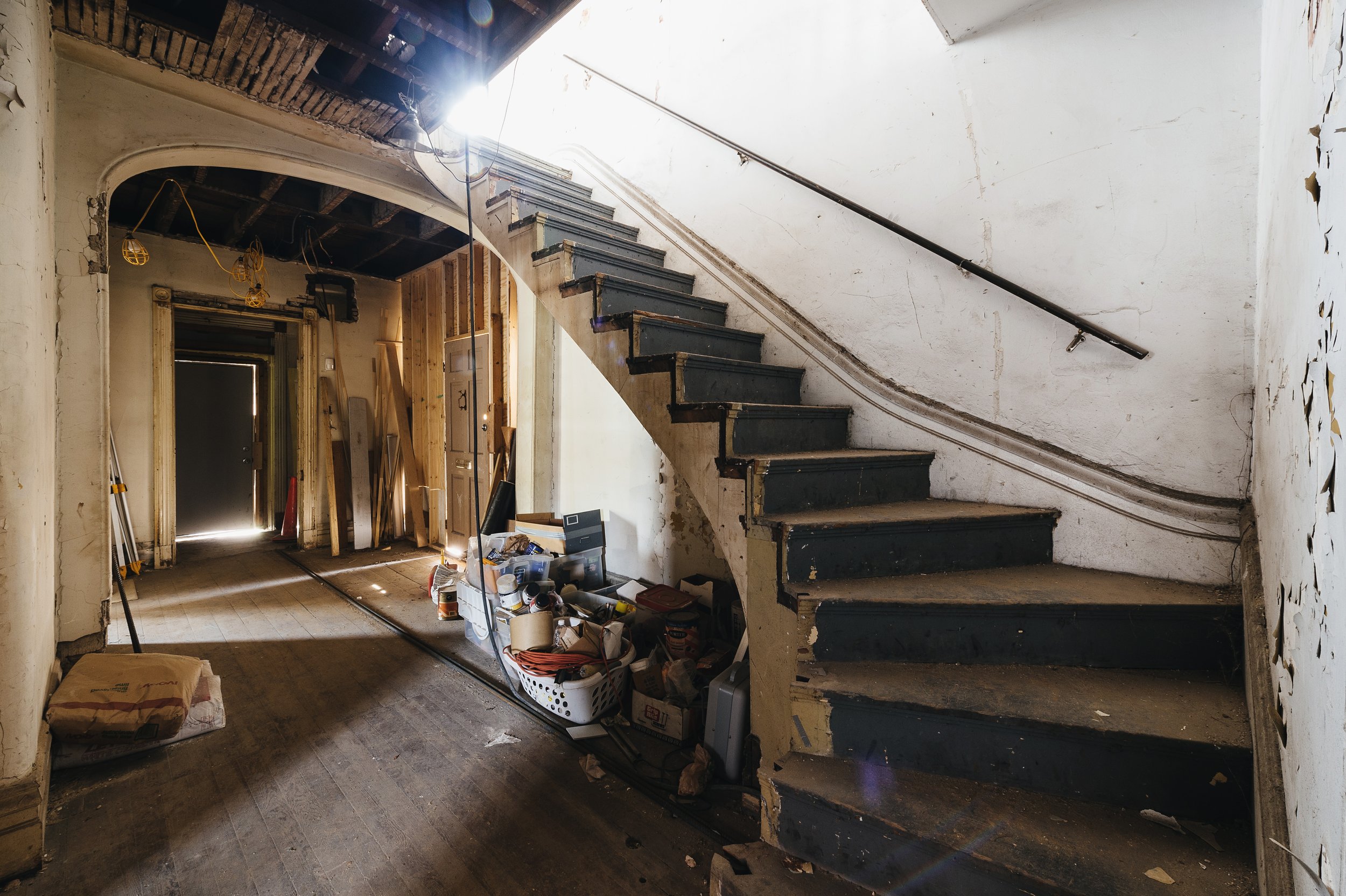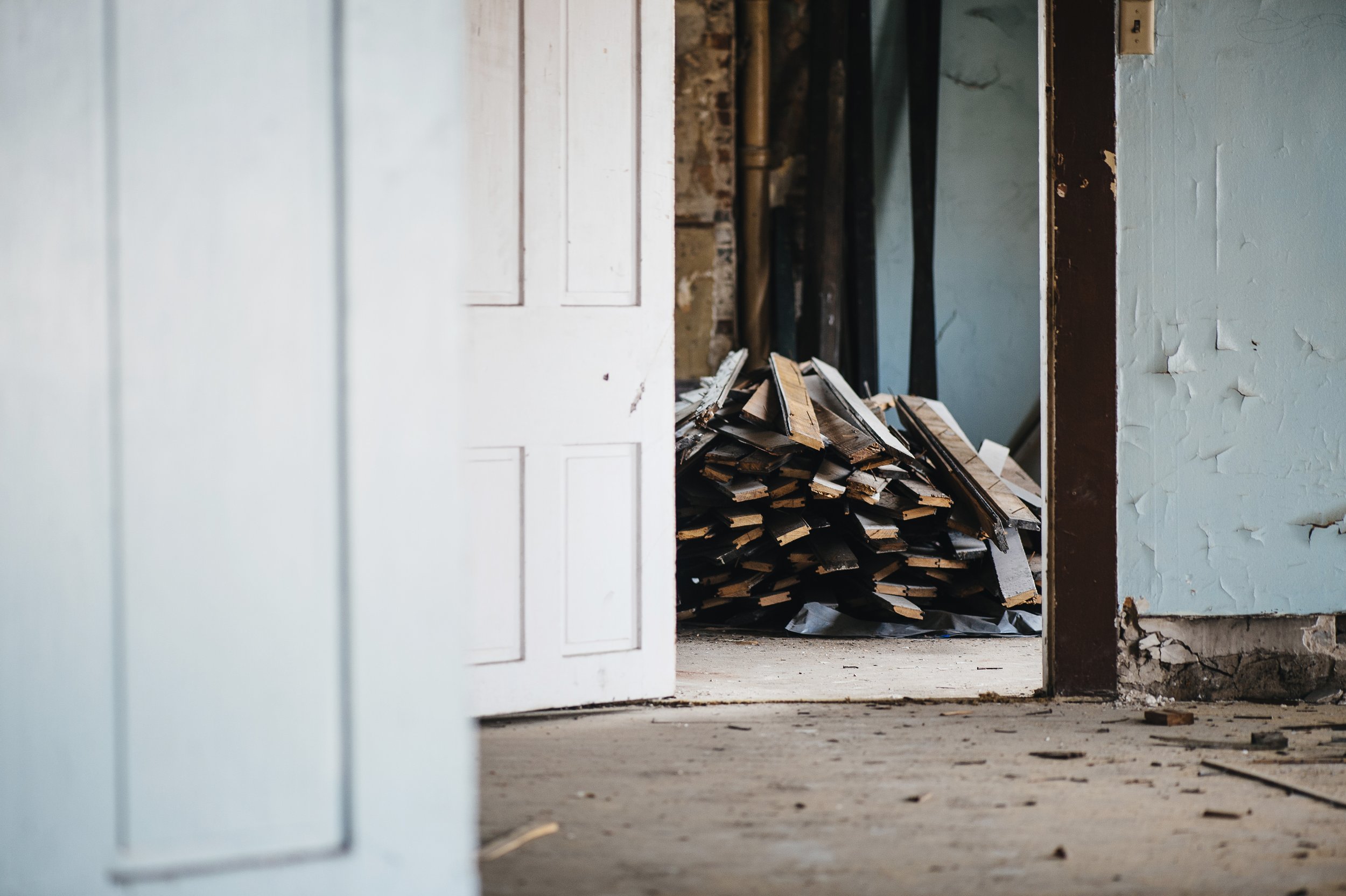MOOSE LODGE OFFICE ADAPTIVE RE-USE
LOCATION: Lexington, KY
STATUS: Completed in 2015
AREA: 4500 SF Interior / 800 SF Addition
OVERVIEW: What began as a renovation to a dilapidated 1840’s Federal Style Residential structure, quickly turned into a large scale Preservation and Architectural undertaking. With an important history as a residence, having been constructed for the first editor of Lexington’s newspaper, the building served many uses over the years. Most recently the building had been a Moose Lodge and WellCare facility. Having been abandoned over a decade ago, the current owners, Linda Carroll and John Morgan, sought to renovate it to be a headquarters for a noted natural resources firm, Respec, Inc.
With a program of offices and accompanying support spaces, the owners also wanted to increase safety and circulation. Being mindful of the existing form of the building but also striking a new edge, we added a board-formed concrete and glass stair and elevator tower to the rear. This made a clear statement about old vs. new and gave a visible picture of the added circulation methods.
Upon entry, one is met with clear indications of old vs. new with exposed, once-exterior, brick walls. An open floor plan creates meeting, library and lounge space which gives way to a kitchen, bath and shower suite. The second floor boasts open office spaces in the existing structure and transformed sleeping porch. A window opens to reveal access to a roof top terrace with sweeping views of downtown Lexington. The rear stair tower provides views and engagements with the existing building as you pass through exterior masonry to engage with the concrete, then circulate back into the existing, historic spaces.
Photography by GLINT Studios












