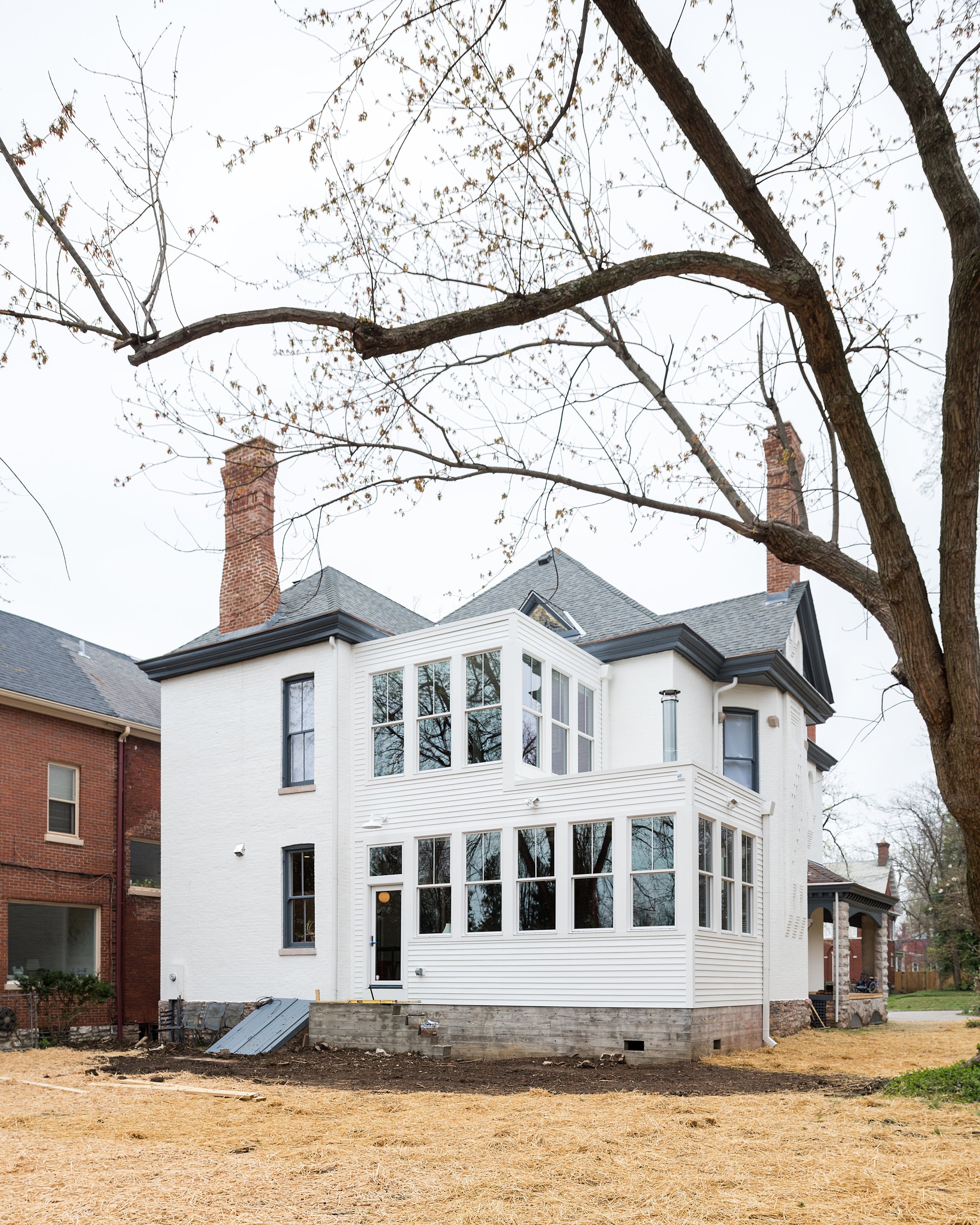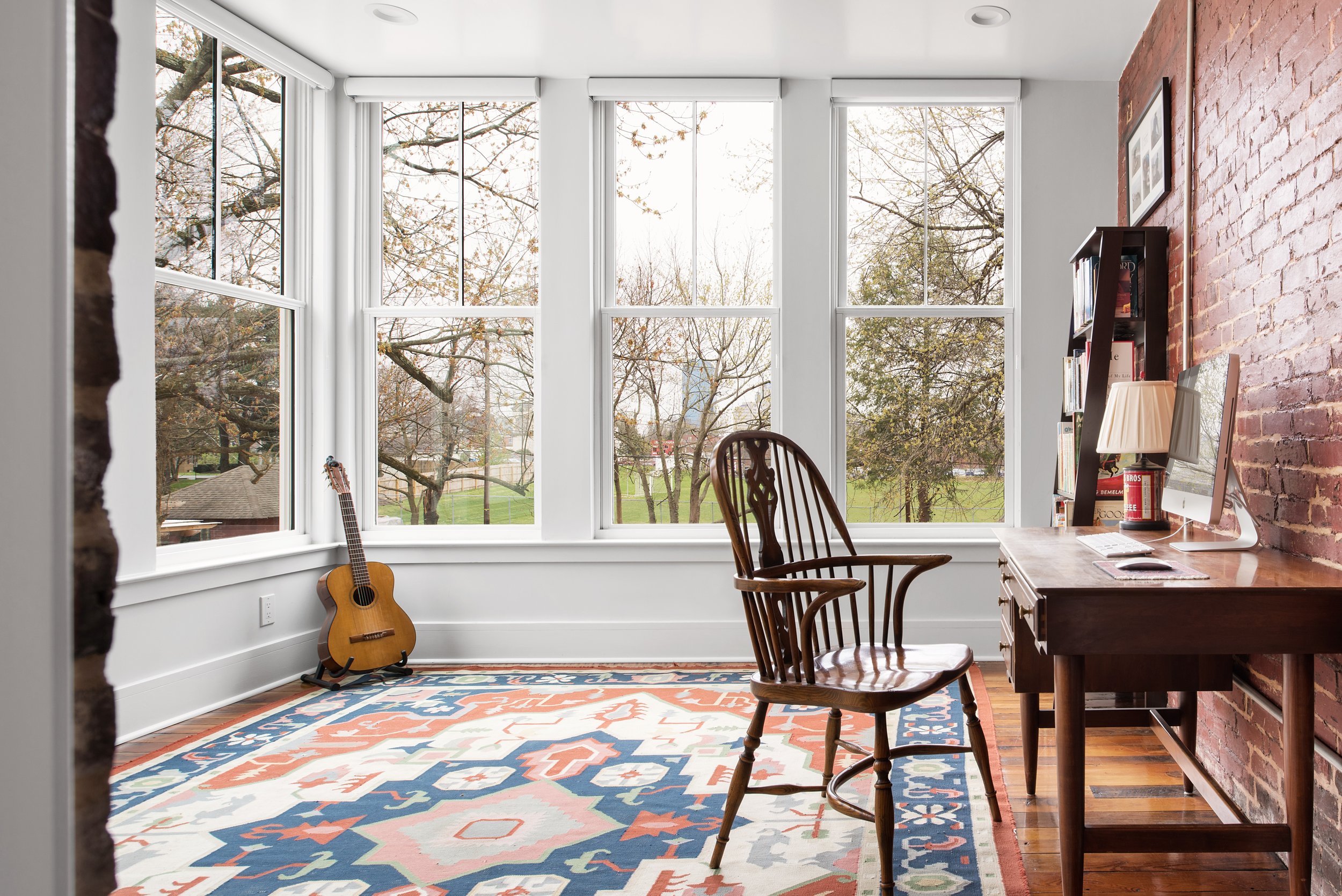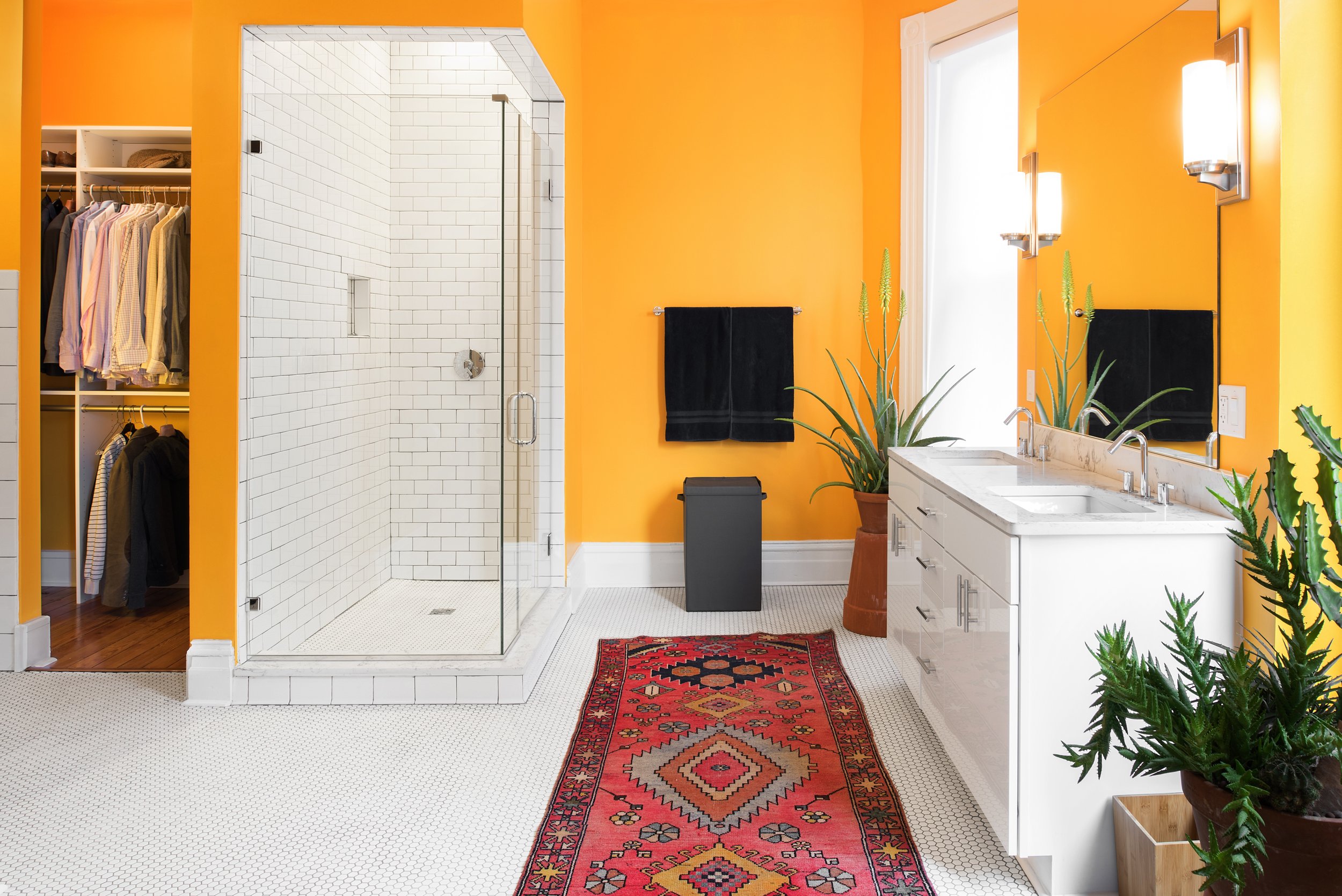FAYETTE PARK RESIDENCE
LOCATION: Lexington, KY : Fayette Park Historic District
TYPOLOGY: Historic Renovation and Addition
STATUS: Completed in 2016
AREA: 4500 SF Interior / Exterior Renovation + 800 SF Addition
OVERVIEW: This project is a renovation and addition to an 1890 Richardsonian/Romanesque house in the Fayette Park section of downtown Lexington. The renovation re-imagines existing spaces to create new, dynamic moments.
In the entrance hall, the floor and existing bathroom above were removed to create a double height space and dramatic view upon entry. In the rear, an existing exterior brick wall was removed to connect a two-story great room addition to the new kitchen, creating a long linear space in which the family of four can relax together around the hearth and kitchen. The addition references a former sleeping porch in volume but is framed in a modern language with stacked volumes. Introducing regulating windows that mirror the scale of the adjacent existing windows sets up a rhythm in the addition that relates to the original house.
Photography by GLINT Studios









